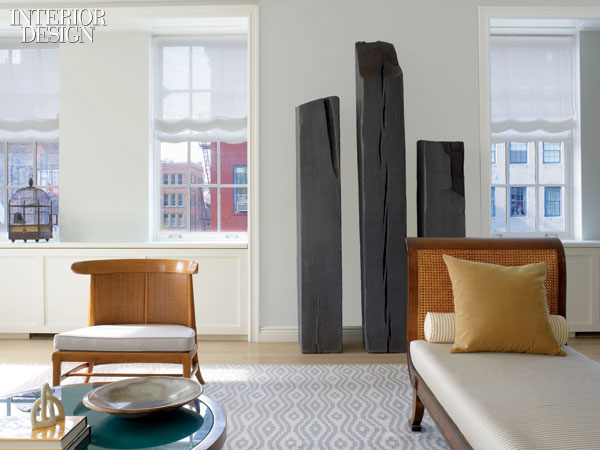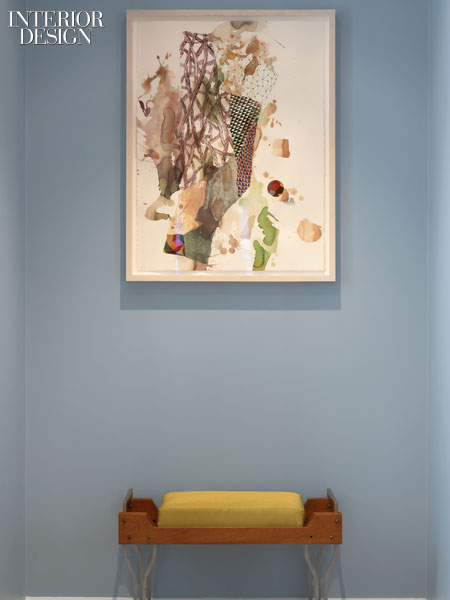HF featured in October Issue of Interior Design Magazine.
 Hermine Ford's work was included in an article by Craig Kellogg that featured a new interior design managed by Jennifer Masters of Flank.
Hermine Ford's work was included in an article by Craig Kellogg that featured a new interior design managed by Jennifer Masters of Flank.
In what was once a nursing home in the West Village, "Today, the entire ground level is a forest of glinting steel studs under a ruined ceiling peeling with loose-leaf size sheets of paint," writes Craig Kellogg, "It takes a supreme effort to imagine the multimillion-dollar duplex maisonette slated to occupy the space when the building reopens as the 10-unit Abingdon condominium. To assist with the visualization, Flank—the architecture firm and real-estate developer and broker—hired interiors specialists 2Michaels to design the model apartment.""This conversion project couldn’t be more different from a ground-up Flank building two blocks away," continues Kellogg, "Complete with original limestone quoins and meticulously reproduced fanlights, the neocolonial redbrick facade might belong to a bank on Main Street, U.S.A.—though what’s actually across the street is quaint Abingdon Square’s wrought-iron gates and carefully tended paved paths. Long before being adapted for senior citizens, the building was the YWCA’s Laura Spelman Hall, a residence for single women. Each window once belonged to an individual bedroom. Now the rambling, family-friendly floor plans benefit from multiple sun-splashed exposures."
Kellogg writes that the job of filling empty walls went to Jennifer Masters’s husband, Todd. "At his gallery, Masters & Pelavin, he mounted a viewing of 50 possible works to lend, and 2Michaels picked out 15. Of special note are the rows of ephemera-filled acrylic boxes, composing an installation in the entrance, and the lead-wrapped timber columns forming a sculpture in the living room"
To read the full article including slideshow click here.
